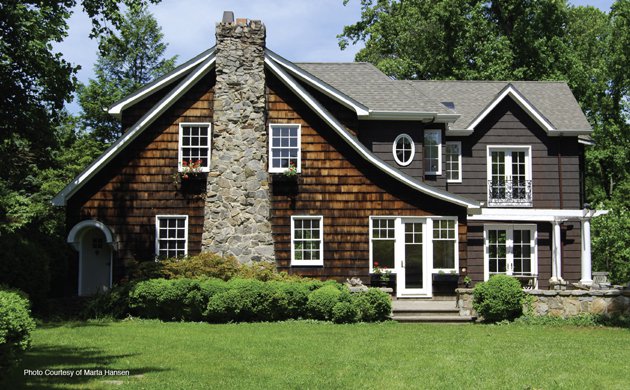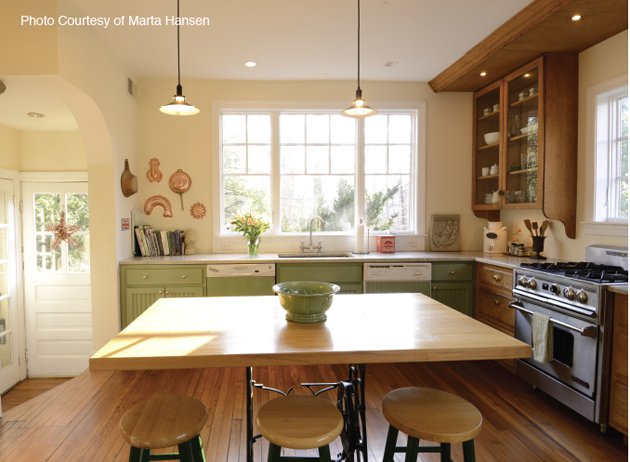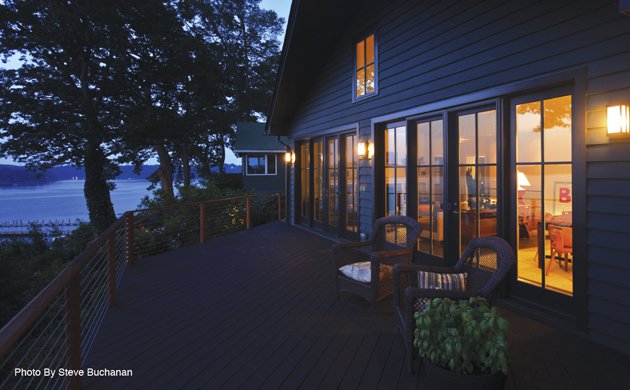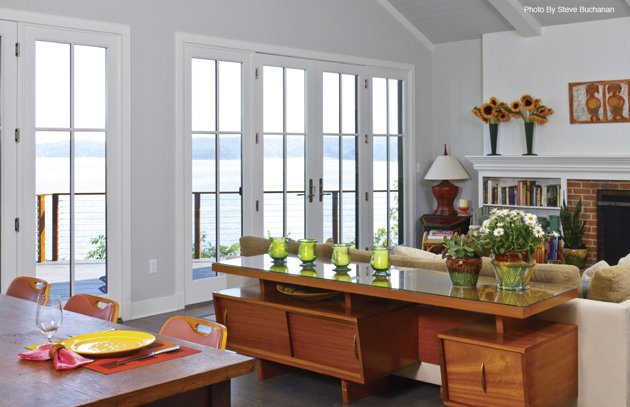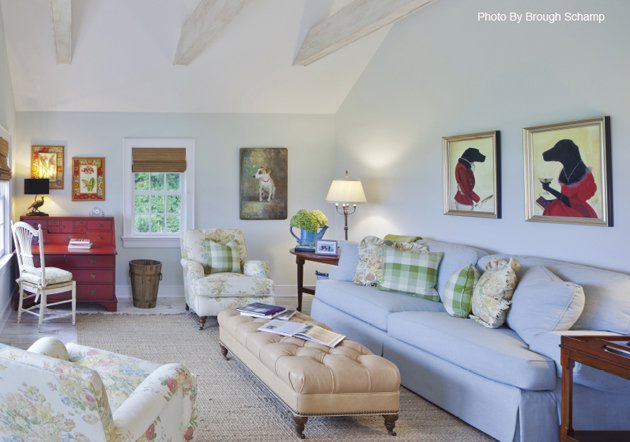
BY CAROL SORGEN
Is bigger always better? Not if you ask these homeowners, who say cottage living suits their needs just fine. The Danish, who typically live in much smaller homes than we’re used to here in the States, even have a word for it—hyggeligt—roughly translated as “cozy.” And that coziness, or sense of being enveloped by their home, is just what these Annapolis area and Eastern Shore cottages offer their owners.
Former Nursery Gets a New Life
In 1997, Annapolis architect Marta Hansen bought the Broadneck Peninsula property that once housed the former Bayberry Nursery. Situated on the land was the nursery office, which is now Hansen’s architectural studio, and a 1941 farmhouse, surrounded by formal gardens planted by the nursery owner.
Hansen liked the bones of the cottage—its high ceilings, hardwood floors, and abundant daylight— but found the rooms in the 1,800-square-foot house too small. An additional 1,200 square feet have given Hansen just the right amount of space...like Goldilocks, not too much and not too little. Though the cottage now boasts an enlarged kitchen and dining room, as well as a family room, Hansen made certain she still played off traditional cottage elements, and included features such as exposed joists, barrel-vaulted ceilings, French doors, and picture windows.
“Cottage style is characterized by a good sense of scale and a relationship to the surroundings,” says Hansen, explaining that while interior spaces are well articulated for a more “enclosing” feel (that Danish sense of coziness), the use of taller and oader windows and doors offers a sense of expansiveness. “In a cottage, the whole is greater than the sum of its parts,” she says.
While the original owner might not recognize the renovated cottage, she would probably feel right at home in the gardens. After discovering a folder of black and white photographs of the cottage grounds from the 1960s, Hansen decided to resurrect many of the exterior details, from the lighting features to the archways and formal gardens.
“Gardens are very much a part of cottage style,” says Hansen, who retained the formal layout, but went with a less manicured look in favor of a series of outdoor “rooms” and walkways. “Everywhere you look, there is something to see,” she says.
Makeover in Sherwood Forest
The Washington, D.C., owners of this 60-plus-year-old cottage in the former summer resort of Sherwood Forest spend most of the week at their loft in downtown Washington, but leave their high-profile life behind as often as they can to enjoy the Anne Arundel County cottage they bought 11 years ago.
“It’s the perfect combination,” say the couple. “We have our condo in D.C. for when we need to be in the city, but then we have this lovely cottage in the middle of a forest.” Eventually, they add, they hope to “fl ip the commute.”
Though they enjoyed the cottage as it was, the couple decided it was time for a modest renovation. But as so often happens, the kitchen renovation took on a life of its own, resulting in a complete redo, which added slightly larger square footage but all within the same footprint.
Working with local architect Scarlett Breeding, the couple now has their same historic cottage with such traditional elements as reclaimed wood and abundant windows, but with a more spare, industrial look, which complements an interior design that includes both rustic and midcentury modern pieces.
One thing they didn’t have to change at all was the extraordinary views of the Severn River. “There are so many different horizons,” the homeowners say, “with a combination of forest, waterfront, and rural countryside.”
For these homeowners, cottage living offers them a more informal lifestyle than they have in the city. “There’s not a space that’s not 100-percent livable,” they say. “This is a true family home.”
Escaping the D.C. Hustle
The homeowner of this Tred Avon River property, which includes both a main house and a guest cottage, spends a good part of her time at her home in the Washington, D.C., suburbs. But every week, she makes the easy 90-minute drive to the Eastern Shore for a few days of blissful quiet. The cottage, which was originally used more or less as the pool house, has been renovated to include an enlarged master bedroom and bath, updated kitchen, and additional bath and laundry area adjacent to the pool.
The interior, designed by Bountiful, had a traditional cottage look or, as the homeowner describes it, “comfortable but put together.” Bleached walls and floors, subtly hued upholstery, patterns of chintz and checks, and artwork of her favorite subject—dogs—give the cottage a feminine and personal touch.
When the renovation was completed, the homeowner decided she loved it so much, she was going to use it as her own space, letting her grown children and grandchildren have the run of the main house.
“It's charming, sweet, and wonderful,” she says enthusiastically. “It's cozy but it has everything I need,” which, she adds, does not include a television or a computer. “This is my little getaway.”
1 of 12
2 of 12
3 of 12
4 of 12

5 of 12
6 of 12

7 of 12

8 of 12
9 of 12
10 of 12
11 of 12
12 of 12

