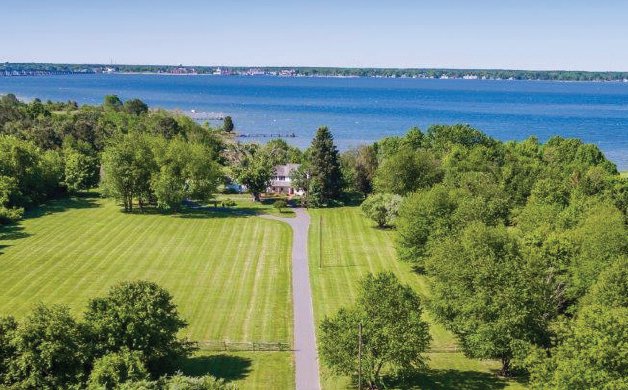×
Last Sold/Price: $1,200,000 (2006)
Bedrooms: 6
Bathrooms: 4 full, 1 half
Living Space: 4,000 sq. ft.
Lot Size: 12.56 acres
Historic homes are truly special—exuding charm and character and serving as quaint reminders of the past. And this two-level Late Federal Telescopic Tidewater-style home, named “The Anchorage,” is no exception. Indeed, the home, which is situated at a high elevation with southwestern exposure in a lush, woodland setting overlooking the Choptank River, boasts 450 feet of water frontage, serene water views, breathtaking sunsets, and a private sandy beach. Lovingly cared for and maintained, the home has been upgraded, but some of the original moldings and mantels were preserved—adding to its charm. The property, which was listed on March 25, 2017, closed on December 15, 2017.
Designed for style and comfort, the home features a spacious family room with large windows that offer tranquil water views, built-in bookcases, hardwood floors, and access to the deck. Located off the kitchen, this beautifully designed space provides an ideal setting to gather with family and friends to relax and enjoy the views. The newly remodeled kitchen includes a butler’s pantry, an island, high-end, stainless-steel appliances, recessed lighting, and skylights. Enjoying a delicious meal is an absolute delight in the lovely dining room, which features crown molding, a chandelier, a wood-burning fireplace, and hardwood floors. The stylish master bedroom includes a charming sitting room with a cozy gas fireplace, and the master bath with a soaking tub and a separate glass shower is absolutely luxurious. The property also includes a guest cottage with a living room, a bedroom, and a bath.

In addition, exterior features, including a barn, an in-ground pool, and a partially fenced backyard, greatly enhance the property. Indeed, this charming waterfront retreat is an absolute gem, and exploring the vast grounds is a delight—perfect for outdoor enthusiasts.
“Selling an historic property is so rewarding when you find the right buyer who connects with the home and appreciates its character, as well as the challenges of restoring a centuries-old home,” says Kathy Christensen of Benson & Mangold Real Estate, the listing agent for the property. “In this case, we found the perfect buyer who plans to restore and update the property while keeping the historical elements intact. The original portion of the house dates back to the 1800s, and telescoping additions were added in the 1900s and 2000s. The original parlor of the home was incorporated into the master bedroom, and the original fireplace mantel was retained.”
Sources: Kathy Christensen (listing agent), Benson & Mangold Real Estate, 410-924-4814 (cell), 410-822-1415 (office), kccamb@gmail.com, kathychristensen.com. Buyer’s agent: Steve Wheeler, Benson & Mangold Real Estate, 410-310-1533 (cell), 410-822-6665 (office), whistler@goeaston.net, bensonandmangold.com.
Trappe, Talbot County
Primary Structure Built: 1800
Sold For: $800,000
Original List Price: $1,195,000Sold For: $800,000
Last Sold/Price: $1,200,000 (2006)
Bedrooms: 6
Bathrooms: 4 full, 1 half
Living Space: 4,000 sq. ft.
Lot Size: 12.56 acres
Historic homes are truly special—exuding charm and character and serving as quaint reminders of the past. And this two-level Late Federal Telescopic Tidewater-style home, named “The Anchorage,” is no exception. Indeed, the home, which is situated at a high elevation with southwestern exposure in a lush, woodland setting overlooking the Choptank River, boasts 450 feet of water frontage, serene water views, breathtaking sunsets, and a private sandy beach. Lovingly cared for and maintained, the home has been upgraded, but some of the original moldings and mantels were preserved—adding to its charm. The property, which was listed on March 25, 2017, closed on December 15, 2017.
Designed for style and comfort, the home features a spacious family room with large windows that offer tranquil water views, built-in bookcases, hardwood floors, and access to the deck. Located off the kitchen, this beautifully designed space provides an ideal setting to gather with family and friends to relax and enjoy the views. The newly remodeled kitchen includes a butler’s pantry, an island, high-end, stainless-steel appliances, recessed lighting, and skylights. Enjoying a delicious meal is an absolute delight in the lovely dining room, which features crown molding, a chandelier, a wood-burning fireplace, and hardwood floors. The stylish master bedroom includes a charming sitting room with a cozy gas fireplace, and the master bath with a soaking tub and a separate glass shower is absolutely luxurious. The property also includes a guest cottage with a living room, a bedroom, and a bath.

In addition, exterior features, including a barn, an in-ground pool, and a partially fenced backyard, greatly enhance the property. Indeed, this charming waterfront retreat is an absolute gem, and exploring the vast grounds is a delight—perfect for outdoor enthusiasts.
“Selling an historic property is so rewarding when you find the right buyer who connects with the home and appreciates its character, as well as the challenges of restoring a centuries-old home,” says Kathy Christensen of Benson & Mangold Real Estate, the listing agent for the property. “In this case, we found the perfect buyer who plans to restore and update the property while keeping the historical elements intact. The original portion of the house dates back to the 1800s, and telescoping additions were added in the 1900s and 2000s. The original parlor of the home was incorporated into the master bedroom, and the original fireplace mantel was retained.”
Sources: Kathy Christensen (listing agent), Benson & Mangold Real Estate, 410-924-4814 (cell), 410-822-1415 (office), kccamb@gmail.com, kathychristensen.com. Buyer’s agent: Steve Wheeler, Benson & Mangold Real Estate, 410-310-1533 (cell), 410-822-6665 (office), whistler@goeaston.net, bensonandmangold.com.